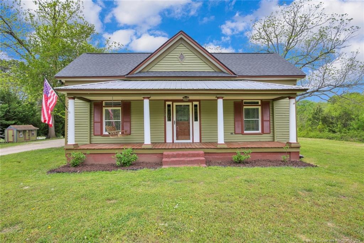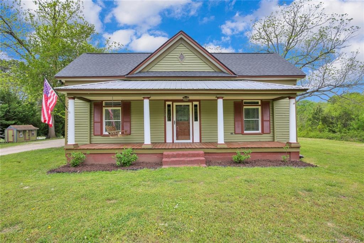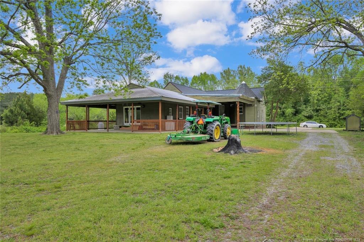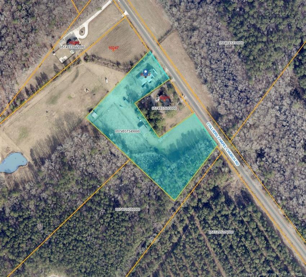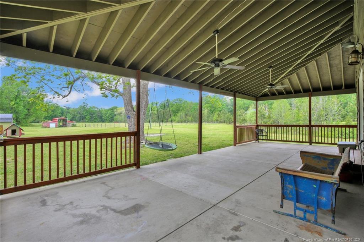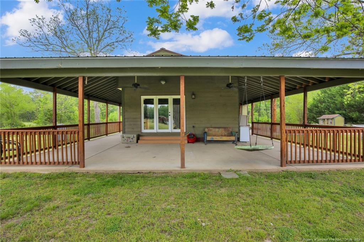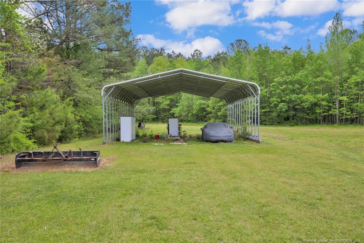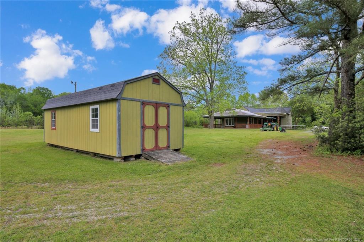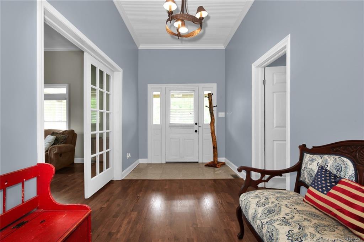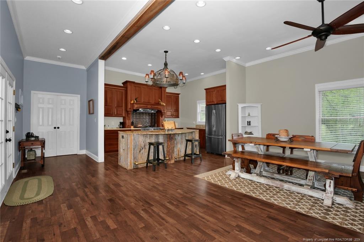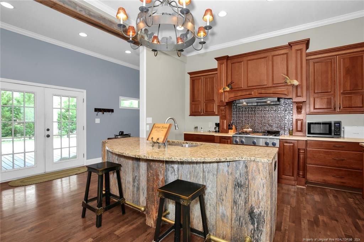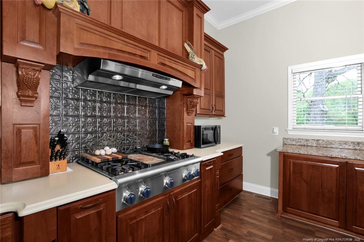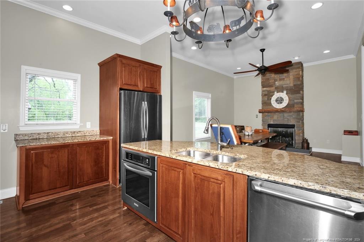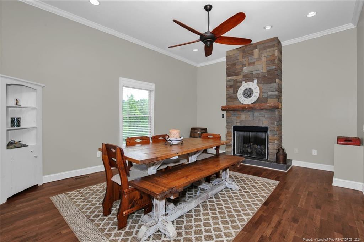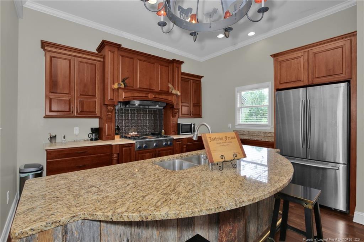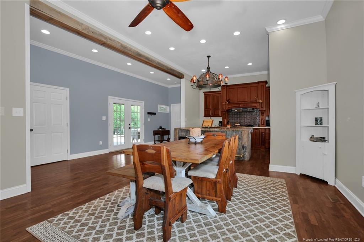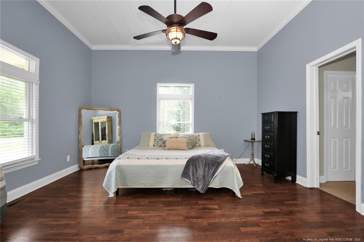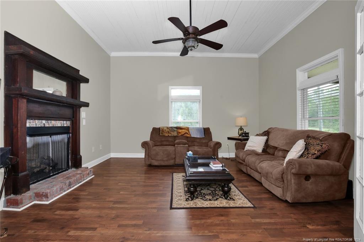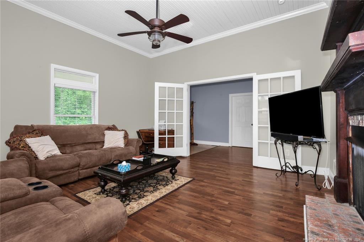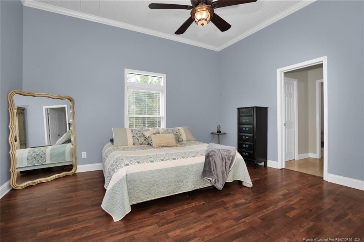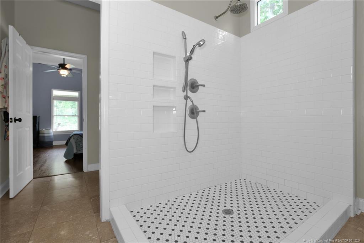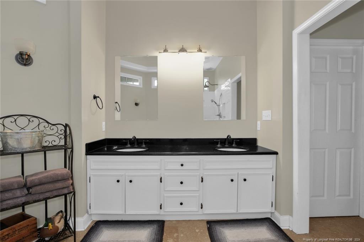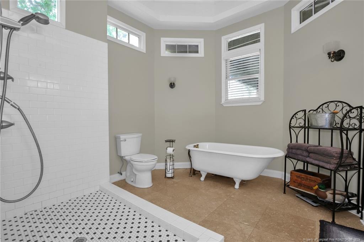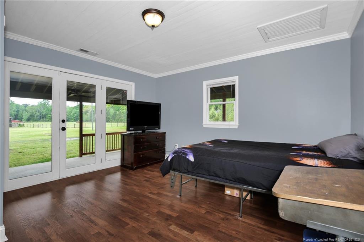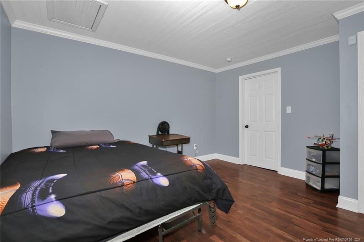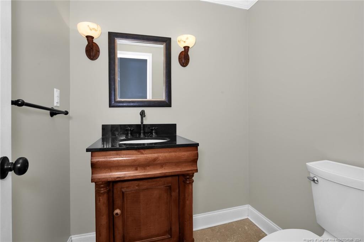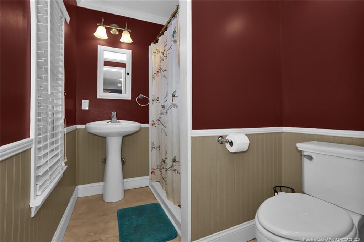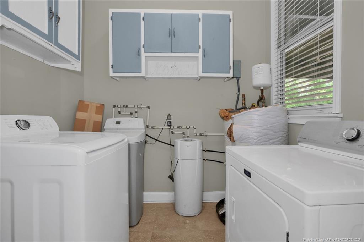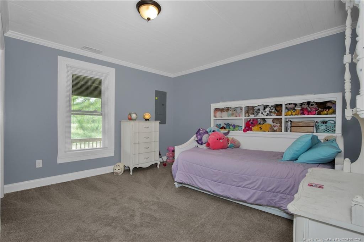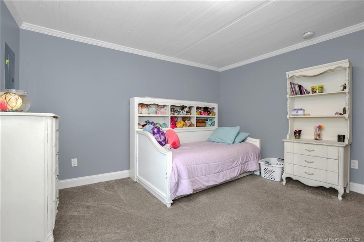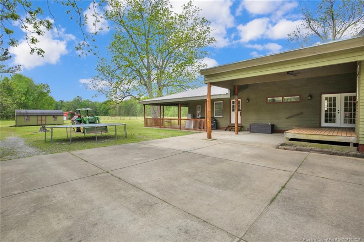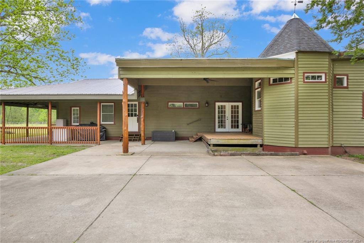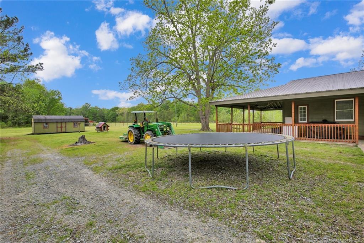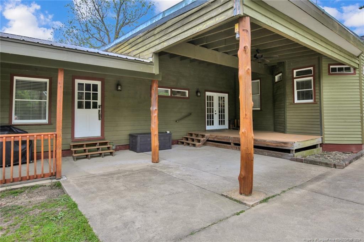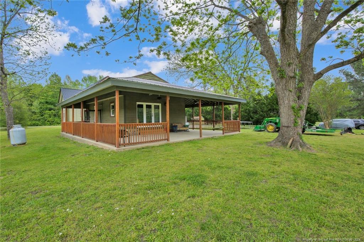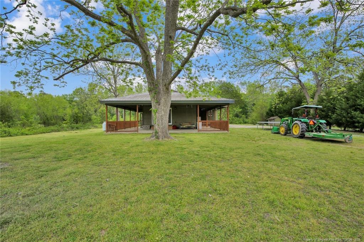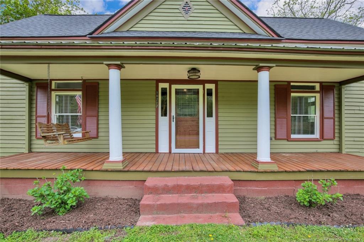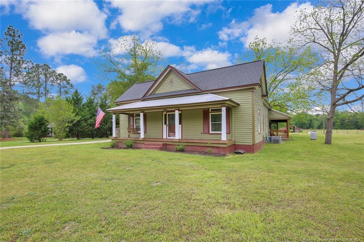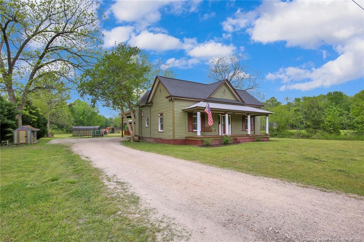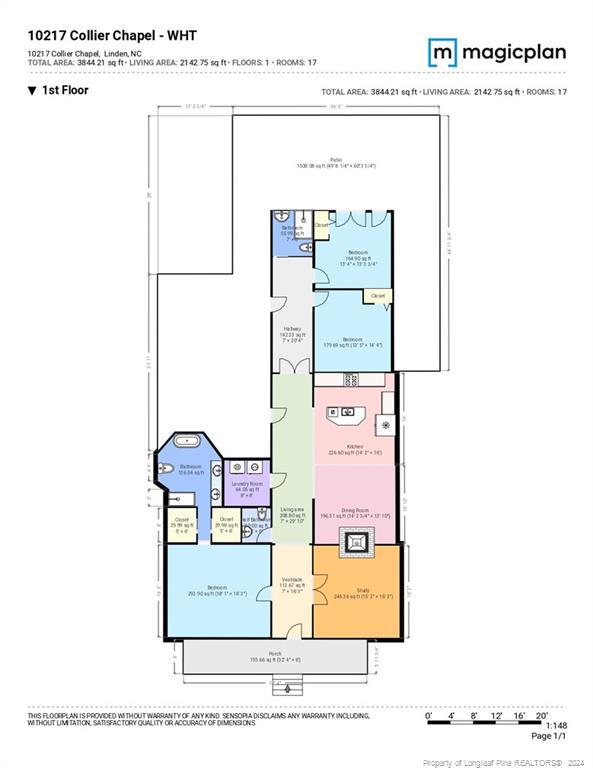10217 Colliers Chapel Church Road, Linden, NC 28356
Date Listed: 04/19/24
| CLASS: | Single Family Residence Residential |
| NEIGHBORHOOD: | LINDEN |
| MLS# | 722401 |
| BEDROOMS: | 3 |
| FULL BATHS: | 2 |
| HALF BATHS: | 1 |
| PROPERTY SIZE (SQ. FT.): | 2,001-2200 |
| COUNTY: | Cumberland |
| YEAR BUILT: | 1910 |
Get answers from your Realtor®
Take this listing along with you
Choose a time to go see it
Description
Farmhouse Over 100 Years Old! 3 Bedrooms & 2.5 Baths with Over 4 Acres. Freshly Painted Inside & Out. Oversized Primary Bedroom & Bathroom With 16-Foot Ceilings That Includes an Antique Clawfoot Bathtub & Open/Tiled Shower! Central Filtration System for Water & 2023 HVAC System. Dual Sided Fireplace between the Formal Living Room and Kitchen. Stainless Steel Appliances, Granite Countertops, Gas Cooktop & An Island Made from Barnwood on the Property with Brass Footrests. Back Bedroom Leads to a Wrap Around Covered Porch with a Beautiful View! Would you like even more land? There is almost 25 acres also available next to the property! AGENTS-NOT member of MLS? Call Showing Time. Let them know you are NOT a member and need access and or disclosures/supporting docs. Portion of lot in flood zone. Property has not flooded since sellers have owned the home.
Details
Location- Sub Division Name: LINDEN
- City: Linden
- County Or Parish: Cumberland
- State Or Province: NC
- Postal Code: 28356
- lmlsid: 722401
- List Price: $475,000
- Property Type: Residential
- Property Sub Type: Single Family Residence
- New Construction YN: 0
- Year Built: 1910
- Association YNV: No
- Elementary School: Long Hill Elementary (2-5)
- Middle School: Pine Forest Middle School
- High School: Pine Forest Senior High
- Interior Features: Crown Molding, Double Vanity, Recessed Lighting, Bath-Separate Shower, Bath/Tub, Ceiling Fan(s), Foyer, Granite Countertop, Kitchen Island, Walk-In Closet
- Living Area Range: 2001-2200
- Dining Room Features: Eat In Kitchen
- Flooring: Carpet, Laminate, Luxury Vinyl Plank, Tile
- Appliances: Propane Cooktop, Dishwasher, W / D Hookups
- Fireplace YN: 1
- Fireplace Features: Insert, Gas Logs, Ventless Gas
- Heating: Central Electric A/C, Gas Pack
- Architectural Style: Ranch
- Construction Materials: Cedar, Wood Frame
- Exterior Features: Covered Deck, Outside Storage, Porch - Covered, Porch - Front, Porch - Wraparound
- Rooms Total: 6
- Bedrooms Total: 3
- Bathrooms Full: 2
- Bathrooms Half: 1
- Above Grade Finished Area Range: 2001-2200
- Basement: Crawl Space
- Carport Spaces: 2.00
- Garage Spaces: 0
- Lot Size Acres Range: 3-5 Acres
- Lot Size Area: 0.0000
- Zoning: A1 - Agricultural District
- Electric Source: South River Electric
- Gas: Propane
- Sewer: Septic Tank
- Water Source: Well
- Buyer Financing: All New Loans Considered, Cash, Conventional, F H A, V A
- Home Warranty YN: 0
- Transaction Type: Sale
- List Agent Full Name: WELCOME HOME TEAM
- List Office Name: KELLER WILLIAMS REALTY (FAYETTEVILLE)
Data for this listing last updated: May 6, 2024, 5:48 a.m.
SOLD INFORMATION
Maximum 25 Listings| Closings | Date | $ Sold | Area |
|---|---|---|---|
|
1637 Ranch House Court
Linden, NC 28356 |
2/15/24 | 394000 | LINDEN LANDING |
|
3991 Linden Road
Linden, NC 28356 |
5/2/24 | 379950 | Linden Landing |
|
1605 Ranch House Court
Linden, NC 28356 |
2/13/24 | 379900 | Linden Landing |
|
4151 McBryde Road
Linden, NC 28356 |
3/1/24 | 375000 | NotinaSubd |
|
1613 Ranch House Court
Linden, NC 28356 |
2/16/24 | 362900 | Linden Landing |
|
179 Rocking Canal Place
Erwin, NC 28339 |
3/28/24 | 341900 | WILLIAMS FARM |
|
219 Rainy Beck Way
Erwin, NC 28339 |
3/18/24 | 324400 | WILLIAMS FARM |
|
9608 Colliers Chapel Church Road
Linden, NC 28356 |
2/29/24 | 225000 | NONE |
|
10699 Colliers Chapel Church Road
Linden, NC 28356 |
3/25/24 | 142900 | LINDEN |


